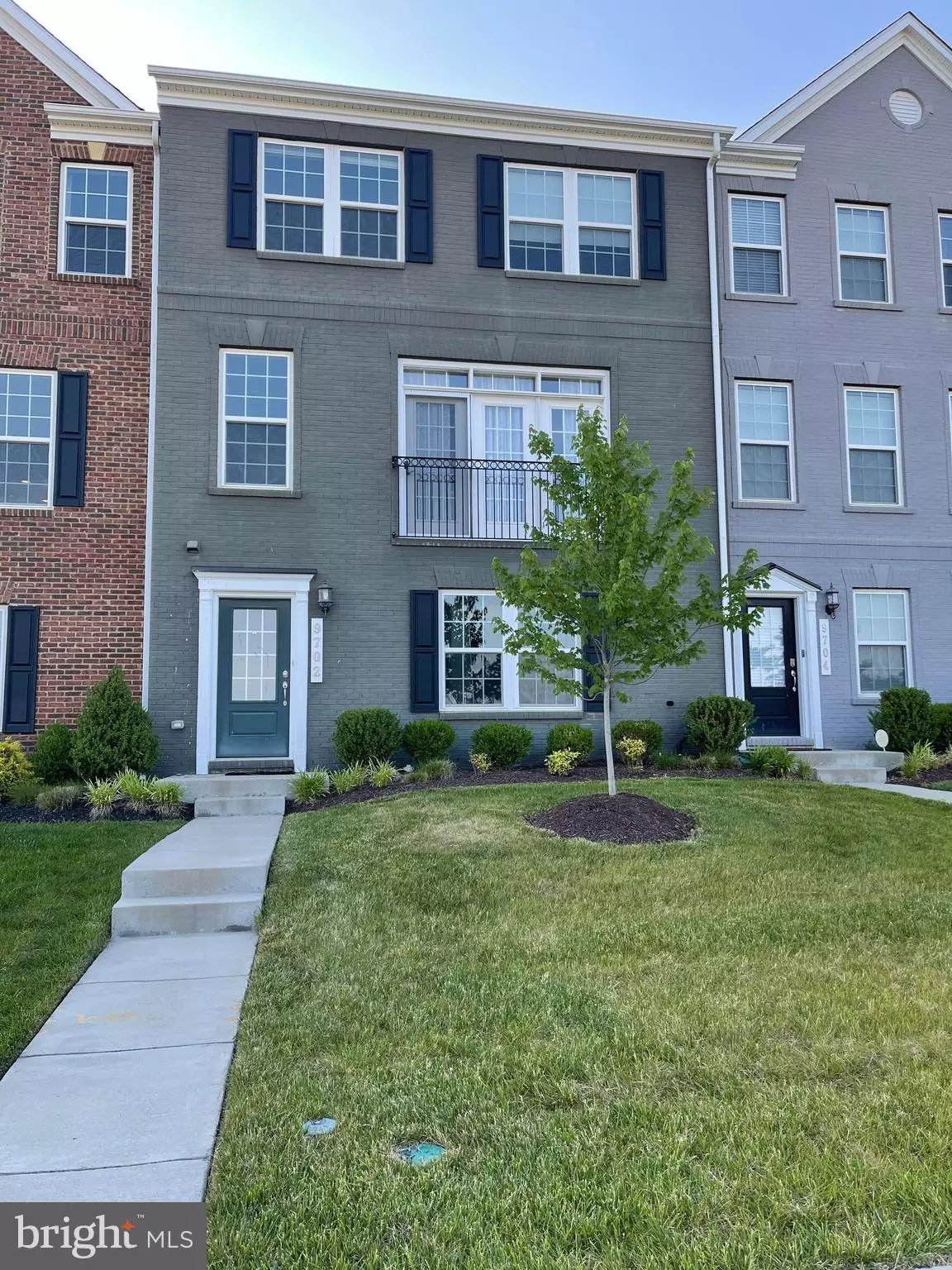$500,000
$480,000
4.2%For more information regarding the value of a property, please contact us for a free consultation.
9702 CENTRAL PARK DR Upper Marlboro, MD 20772
3 Beds
4 Baths
1,920 SqFt
Key Details
Sold Price $500,000
Property Type Townhouse
Sub Type Interior Row/Townhouse
Listing Status Sold
Purchase Type For Sale
Square Footage 1,920 sqft
Price per Sqft $260
Subdivision Parkside At Westphalia
MLS Listing ID MDPG608098
Sold Date 07/09/21
Style Contemporary
Bedrooms 3
Full Baths 3
Half Baths 1
HOA Fees $126/mo
HOA Y/N Y
Abv Grd Liv Area 1,920
Originating Board BRIGHT
Year Built 2017
Annual Tax Amount $6,338
Tax Year 2021
Lot Size 2,160 Sqft
Acres 0.05
Property Description
This townhome is ready for new owners! Well situated within the community of Parkside at Westphalia. The community is a mix of single family homes, townhomes and condominiums. The home sits just across the street from the clubhouse which boasts two pools and a fitness center. A ten minute drive to Andrews AFB, a five minute drive to 495 and quick access to Suitland Pkwy as well. Restaurants, shopping and entertainment are all within a short drive! Come and call Parkside your new neighborhood!!
Location
State MD
County Prince Georges
Zoning RM
Direction Southeast
Rooms
Basement Other, Front Entrance
Interior
Interior Features Dining Area, Family Room Off Kitchen, Floor Plan - Open, Kitchen - Eat-In, Kitchen - Island, Pantry, Recessed Lighting, Sprinkler System, Walk-in Closet(s), Wood Floors, Carpet, Ceiling Fan(s)
Hot Water Natural Gas
Heating Central
Cooling Central A/C
Flooring Wood
Equipment Built-In Microwave, Oven - Double, Disposal, Dryer, Oven/Range - Gas, Refrigerator, Stainless Steel Appliances, Washer, Stove
Furnishings No
Fireplace N
Appliance Built-In Microwave, Oven - Double, Disposal, Dryer, Oven/Range - Gas, Refrigerator, Stainless Steel Appliances, Washer, Stove
Heat Source Natural Gas
Laundry Upper Floor
Exterior
Exterior Feature Deck(s)
Garage Garage - Rear Entry
Garage Spaces 2.0
Amenities Available Club House, Community Center, Exercise Room, Pool - Outdoor
Waterfront N
Water Access N
View Trees/Woods
Roof Type Composite
Street Surface Paved
Accessibility None
Porch Deck(s)
Parking Type Attached Garage
Attached Garage 2
Total Parking Spaces 2
Garage Y
Building
Lot Description Front Yard
Story 3
Sewer Public Sewer
Water Public
Architectural Style Contemporary
Level or Stories 3
Additional Building Above Grade, Below Grade
Structure Type Dry Wall,9'+ Ceilings
New Construction N
Schools
School District Prince George'S County Public Schools
Others
HOA Fee Include Common Area Maintenance,Lawn Maintenance
Senior Community No
Tax ID 17065576563
Ownership Fee Simple
SqFt Source Assessor
Acceptable Financing Cash, Conventional, FHA, VA
Horse Property N
Listing Terms Cash, Conventional, FHA, VA
Financing Cash,Conventional,FHA,VA
Special Listing Condition Standard
Read Less
Want to know what your home might be worth? Contact us for a FREE valuation!

Our team is ready to help you sell your home for the highest possible price ASAP

Bought with Okechukwu D Okoroha • Sold 100 Real Estate, Inc.






